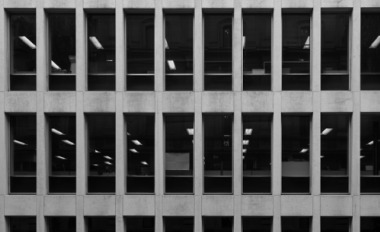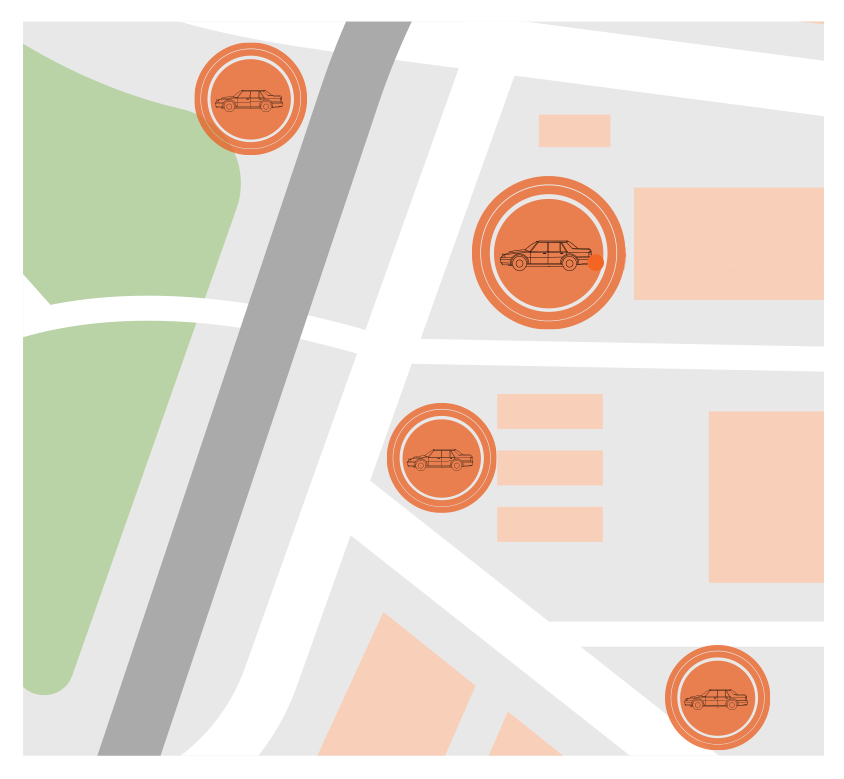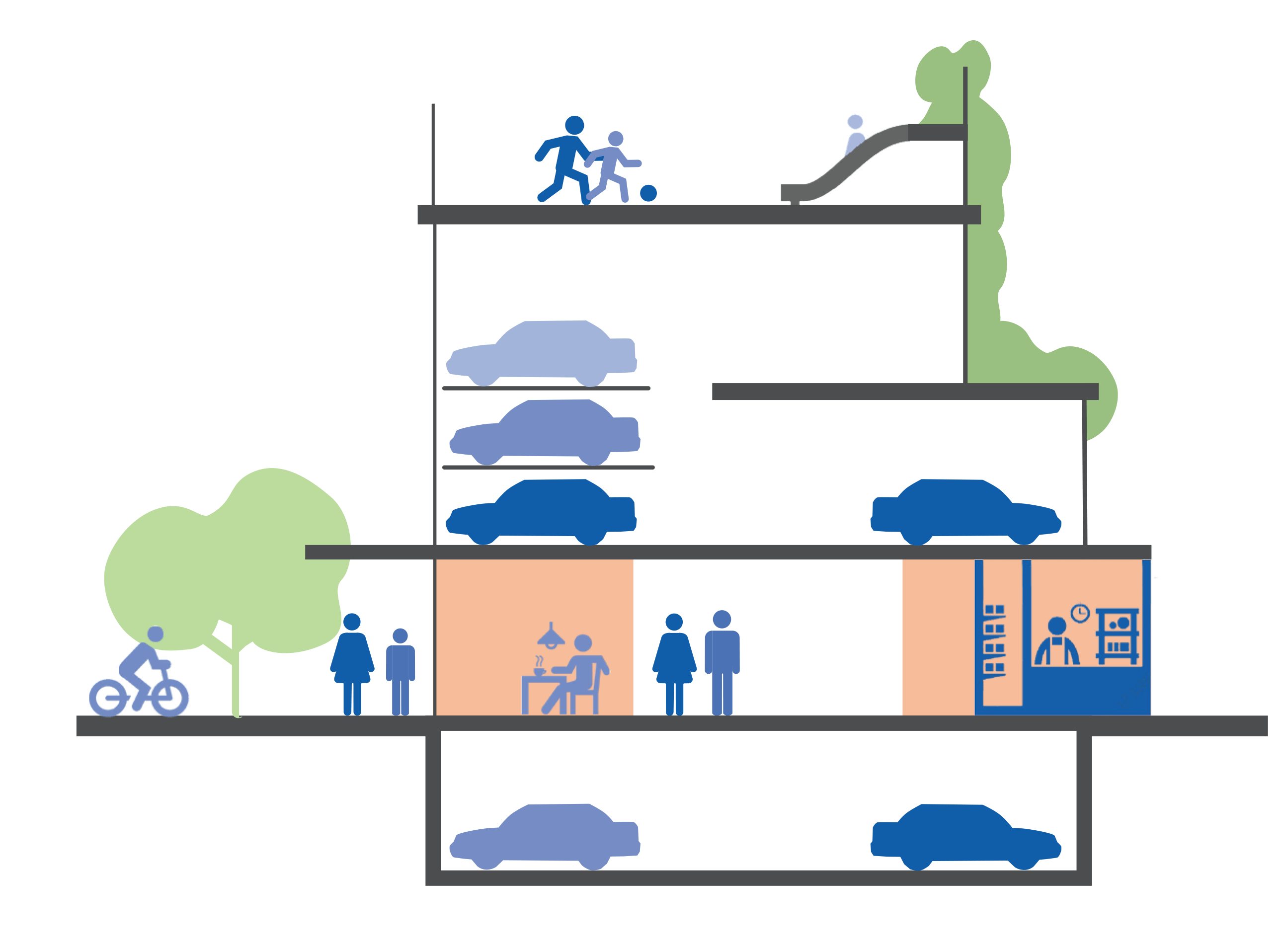You can download the guidance note document here or find the full text below.
The design of commuter car parks
This guidance note describes how multi-deck car parks can support and contribute to a well-connected, enjoyable, safe and vibrant public realm by adopting good design principles.
Public transport infrastructure in Victoria is undergoing significant expansion which needs to be supported by improvements to complementary transport modes which includes car parking at stations.
The function of multi-deck commuter car parks should not only to provide greater car access to public transport. Equally important is their effect on the quality of the public realm. Station precincts are some of the most vibrant and important public spaces in our city and all elements, including multi-deck car parks, should contribute to a high-quality public realm and passenger experience.
Future-proofing
Land use in close proximity to train stations needs to consider present and future value. Present needs must be balanced with future value and needs.
Rapid advancements in transport technology, including autonomous vehicles may fundamentally change future private car use. Areas occupied by car parks today are likely to become valuable community assets in the future. Anticipating future change and need should inform site selection and building design.
Car parking contexts
Commuter car parks should be considered at several scales. Each scale has potential design challenges and opportunities that need to be addressed.
Network
Locations for car parking should be selected to yield greatest community benefit. Land-uses, neighbourhood character and natural environment should be key considerations.
Precinct and Site
Comprehensive site analysis and synthesis must inform the design to ensure multi-deck car parks make a positive contribution to their contexts. Site area and budget must be realistic and consider the design of public space and landscape. Integration with topography can partly reduce the above-ground height and visual impact of the building.
Building
The design of the car park should be functional, efficient, safe and strongly respond to its context. The siting, massing and materials should all support a high-quality public realm.
Design principles
Network approach
Consideration of the broader transport network, rather than individual stations, is required to ensure car park location will best meet the needs of the community and be able to successfully address multiple challenges and opportunities.
Place
Consider multiple places to establish where the potential benefits to the broader community are greatest.
Natural Environment
Consider protection and enhancements to landscape and ecology.
Movement Networks
Identify opportunities to strengthen existing pedestrian, cycling networks to enhance access to stations.
Community
Ensure neighbourhood character is respected and sites chosen are where car park structures have least impact on vibrant communities.
Station precinct and site
Station precincts contribute valuable areas of public space to communities. The wider station precinct needs to be assessed to inform the best locations for car parking. This requires integrated place-based thinking which considers value capture and creation.
Distribution
Distributing car parking across multiple locations, including sites in private ownership, should be explored.
Revitalisation
Car park location should encourage walking and relieve local streets from cars. There is the opportunity for increased pedestrian numbers to regenerate local activity centres and support businesses.
Grain and Connection
Ensure new car park buildings facilitate improved connections between transport interchange and local activity centres as well as pedestrian movement. Breaking up the mass of a structure, in particular on the ground plane, will enable the car park to integrate with existing connection.
Visual Impact
Assess the visual impact of the proposed car park from key view points. These should include consideration of built and natural landscapes. Working with topography may assist with locating part of the car park below ground.
Massing and Scale
Building height and mass need to be scaled in proportion to its context. If appropriate, a taller structure not occupying the entire site may be a preferred option to allow space for landscape and public uses.
Building
The design for the car park building should be a highly-contextual response, well-connected to its precinct and community, and at the forefront of sustainability by adopting best practice in all aspects of its design.
Integrated design
Synergies between architecture and engineering should drive integrated design solutions. Building design should be holistic and not rely solely on applying an add-on screen to the facade. The reduction of embodied energy should be a key driver for integrated design.
Creative car parking
Innovations including car stackers should be considered to reduce building bulk and increase efficiency.
Below Ground
Where possible, car parking should be below ground. This creates space for landscape and valuable public space. Integration with natural topography should be explored to reduce above ground height and visual bulk.
Roof top
Publicly accessible roof tops can create spaces for active and passive recreation.
Softened and green
Landscaped ground plane and vertical greening should be considered to screen and soften the structure.
Active Frontage
Sleeving the car park with shop fronts or community spaces will add activity to the street and surveillance of the public realm for more hours of the day.
Achieving good design
Good design of multi-deck car parks cannot be considered an 'optional extra' and should be embedded as a core requirement in the brief, equal to delivering car parking spaces required. A process to achieve good design should:
- Prioritise design quality throughout all project stages. A commitment to high-quality design should be embedded in the project to ensure the potential value and quality of the legacy is maximised for the community.
- Develop a vision statement to state the project ambition beyond providing car parking spaces. The vision should provide a reference point to guide the commitment to good design through all project stages.
- Acknowledge the whole-of-life value good design brings to a project. It should anticipate adaptive re-use or planned demounting of car parks in the future.
- Set a realistic project budget which acknowledges the value and requirements of a multi-deck car park beyond that of just a building. The budget should inform which aspects of the project require specific focus to protect its quality and legacy during its procurement.
- Appoint a skilful design team who are capable and committed. They should demonstrate a thorough understanding of good design processes that are fundamental in achieving high-quality outcomes.
- Engage with local communities to fully understand the neighbourhood character and local needs. Challenges and opportunities identified through this process need to inform the design outcome.
- Commit to design review especially in the early stages of a project before design decisions are locked in. Design review involves expert independent assessment of design proposals to assess if the proposal meets the project vision, brief and the needs of the community and users.
- Capture learnings to support continuous improvement in the design quality of car parks. New multi-deck car parks should be inspiring and comparable to global examples of best practice.
Inspiring
Good design embeds the essence of a project into an inspiring narrative and vision. Car park design must have a positive impact by improving its interfaces, not precluding high-quality adjacent developments and inspiring positive change which can be supported by the community.
Contextual
Good design is informed by its location and responds to its environmental, social and cultural contexts. A car park must not be a generic 'box'. Its design must respond to its unique context and enhance the character of place through its scale, massing and materials. Its relationship to public space and existing patterns of movement must inform the design.
Functional
Good design develops synergies between the functional requirements and creating value beyond meeting primary technical needs. Architecture and engineering must be integrated, reducing the reliance on architecture to mitigate engineering impacts. Integrated design will deliver car parks as positive elements in the built environment.
Valuable
Good design enhances the quality of experience, creates stronger connections and supports a vibrant public realm which are all key to realising the full potential for value creation and capture. A mix of uses in car parks ensures a broader economic and social benefit and supports a more vibrant and attractive public realm, for more hours of the day.
Sustainable
Good design respects our environment and resources by promoting efficiency, enhancing local ecology and creating a sustainable long-term legacy. Car park design must be adaptable or easily demountable in response to rapidly changing technology and shifts in private car use. Generation of solar power, harvesting of rainwater, green walls, green roofs and a high-quality landscape must all be integrated elements of the design.
Enjoyable
Good design delivers inclusive and equitable environments which contribute to broader positive social and economic outcomes. Stations are important public spaces and car parks must contribute active interfaces and passive surveillance for a safe and attractive public realm for all users at all times of the day.
Enduring
Through the synthesis of vision and function, good design embeds lasting value into our built environment. Good design is essential in place-making which promotes community pride, providing a truly enduring legacy which will continue to serve, inspire and delight. Car parks designed today must not compromise the future potential of station precincts being valuable, sustainable and enjoyable public spaces in the future.
Good design references
This guidance note outlines the broad benefits that good design would bring to multi-deck commuter car-parks. The benefits are intended to inspire and support design-led conversations between stakeholders and communities to ensure the potential benefits of new car parks are maximised.
Further design guidance includes: OVGA 'Good Design' includes guidance on good design process to achieve good design outcomes for transport and projects interacting with heritage places.
Updated



