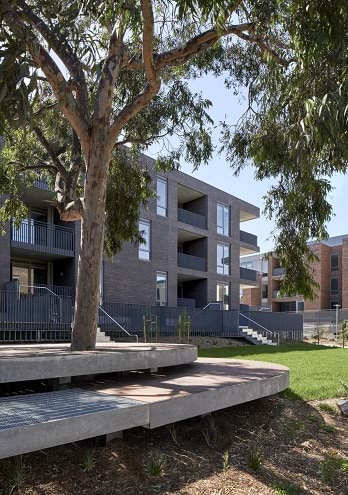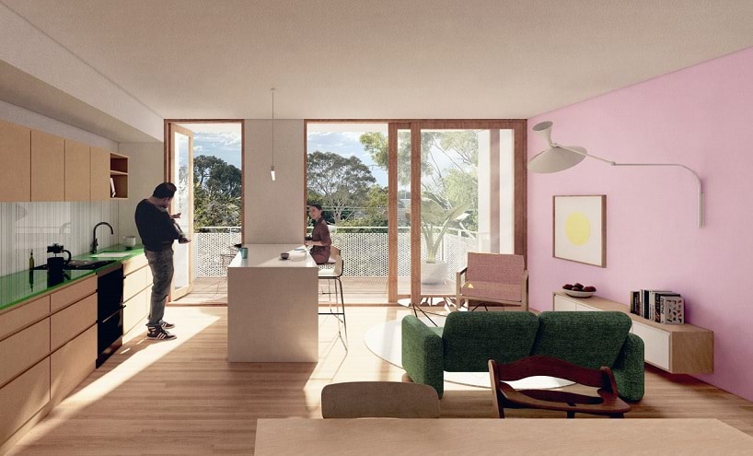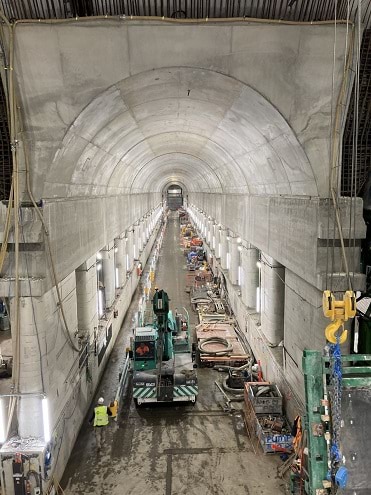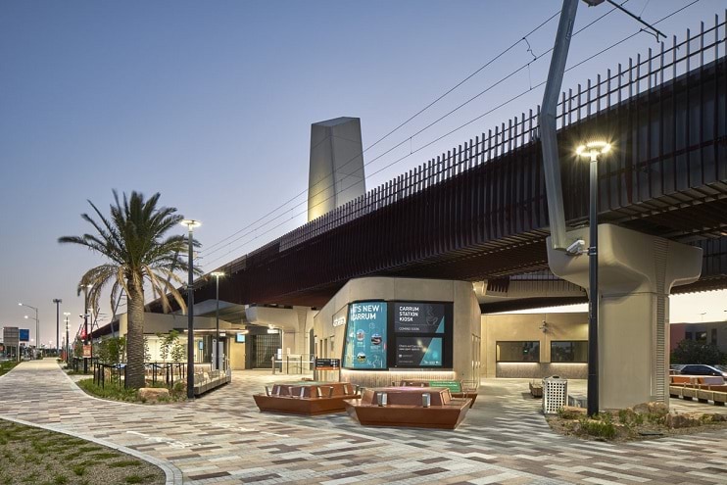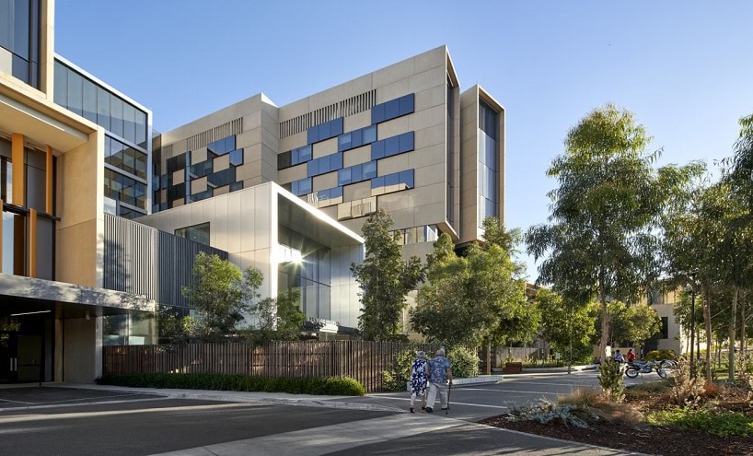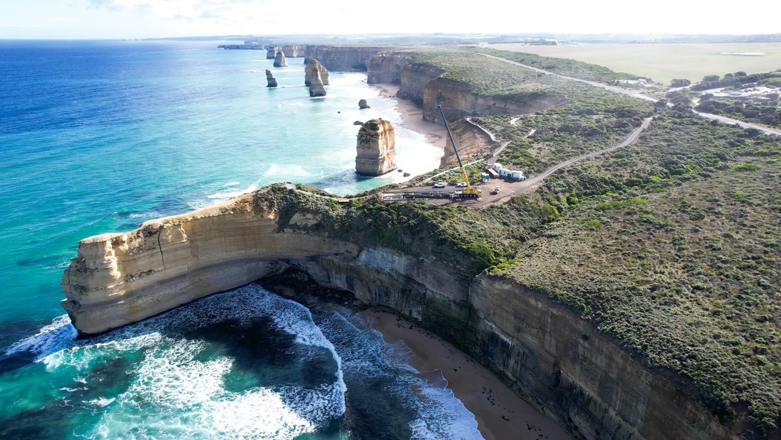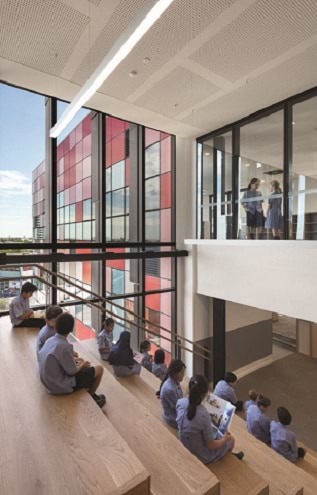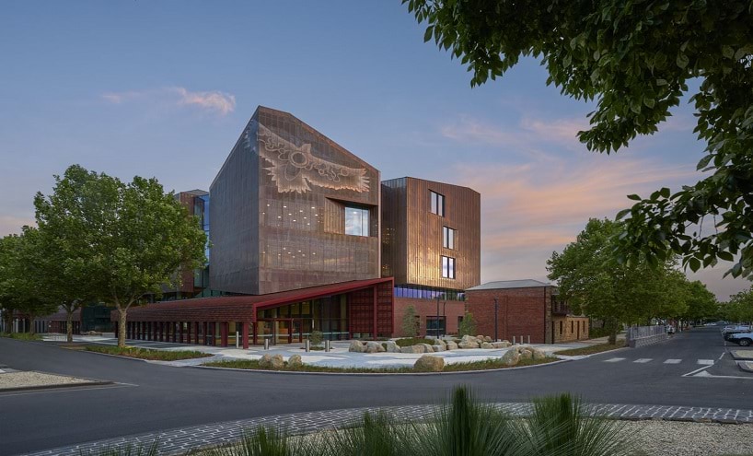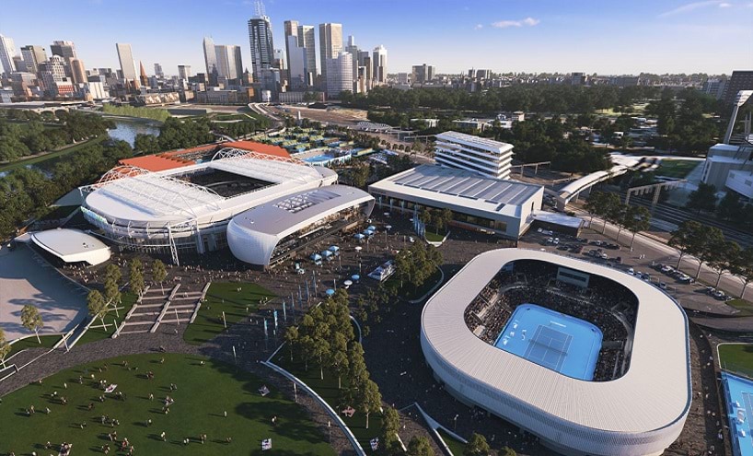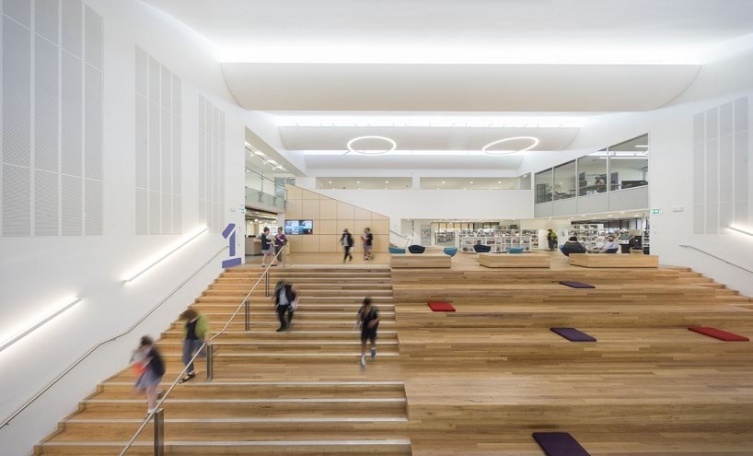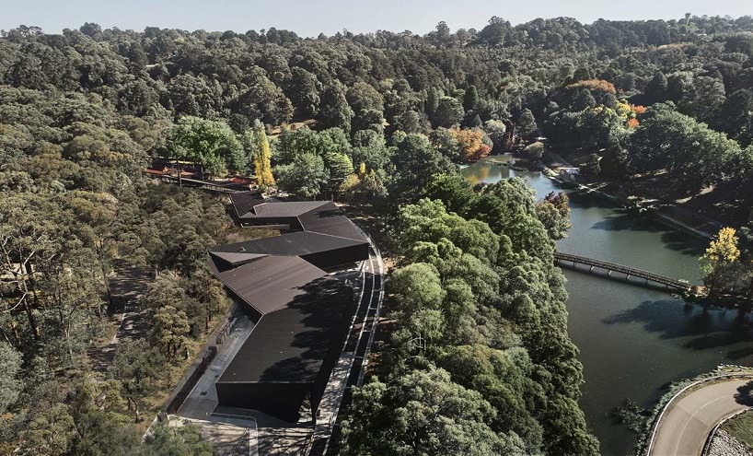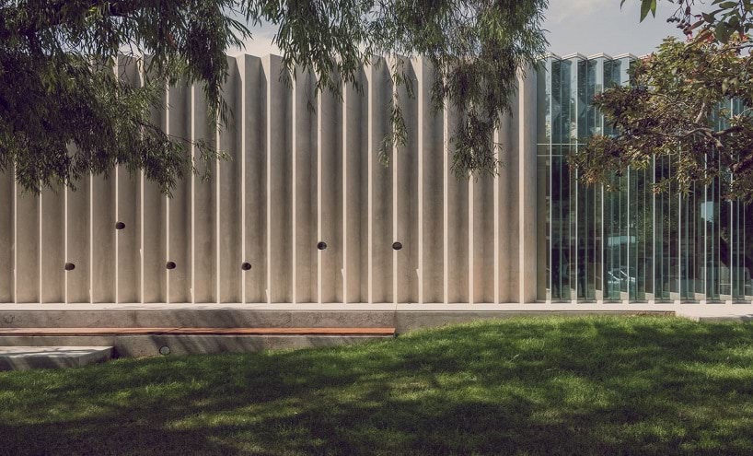Markham Avenue housing
Sector: Housing
Client: Homes Victoria
Design consultants: Architectus, MALA
Year: 2022
The redevelopment of Marham Avenue replaces 56 no longer fit for purpose public housing dwellings, with 178 modern, expertly designed, energy efficient social and affordable homes. The landscape-led development takes advantage of the sloping site and existing vegetation and optimises the connection between people and nature.
OVGA contribution
The OVGA provided significant input into the objectives, principles and sustainability targets of the government’s housing program. The VDRP reviewed this project 4 times in various design phases, including masterplan, architecture, landscape architecture and internal planning. Recommendations for improvements included:
- site arrangement, massing and density
- prioritising tree retention and landscape
- optimising circulation and basement car parking
- supporting daylit, attractive stairs and visual connection to the outside
- accessibility and intuitive way-finding
- pptimising apartment layouts and improving functional spatial arrangements
- support for simple, robust materials.
Homes Victoria and Architectus adopted the OVGA’s expert advice resulting in a successful project that sets a new benchmark for social and affordable housing.
Future Homes
Sector: Housing
Client: Department of Transport and Planning
Design consultants : Design Strategy Architecture with IncluDesign, LIAN, McGregor Westlake Architecture, Spiral Architects Lab
Year: 2022
Delivering on Plan Melbourne and part of the Better Apartments program, Future Homes supports the delivery of healthy, comfortable, and sustainable apartment buildings through a streamlined planning process.
Future Homes feature high-quality, competition-winning designs with excellent environmental performance. The designs are family friendly and accommodate ageing in place. The designs prioritise communal and private green open space.
OVGA contribution
In partnership with the Department of Transport and Planning (DTP) the OVGA provided strategic input and leadership on design and procurement:
- Co-development of design brief.
- Research into applicable zoning and sites.
- Sustainability targets and benchmarks.
- Competition jury chair.
- Design management and refinement, including feasibility, buildability and amenity.
- VDRP design reviews.
- Co-design of the planning process and planning and adaptation guidance.
- Advocacy and engagement with local government to commit to the pilot program.
The OVGA continues to collaborate with DTP in the implementation of the pilot program and to explore the application of the Future Homes model to other housing types and settings.
Metro tunnel and stations
Sector: Transport
Client: Rail Projects Victoria
Design consultants: RSHP, Hassell, Weston Williamson
Year: 2023
Melbourne Metro is a city-shaping project. A new cross-city rail tunnel delivers 5 new stations, 2 new integrated over-station developments, and 2 tunnel portals. This vital new public transport infrastructure will be carefully integrated into the public realm improving access to public transport and enhancing places.
OVGA contribution
The OVGA has supported the Major Transport Infrastructure Authority (MTIA), Rail Projects Victoria (RPV) and several departments throughout all project stages – from reference design to construction. A dedicated Principal Advisor has provided expert independent design review and advice, in close collaboration with RPV, ensuring the value of high-quality design is understood, supported and sustained.
As part of an Urban and Architecture Advisory Panel (UDAAP), chaired by the Victorian Government Architect, the OVGA has also provided independent design review for the Minister of Planning at all key approval stages.
The OVGA’s involvement has supported the delivery of the project’s world-class ambitions including:
- strengthening of the architectural design before the award of contract ensuring the project would meet its ambitions for building on the state’s reputation for design excellence
- independent design review at key planning stages of a very complex project gave the Planning Minister confidence that a high-quality ultimate built outcome could be achieved
- retaining and enhancing the quality of the architecture during an intensive value engineering process that resolved several material and constructability issues
- advocating for the involvement of the lead architects in the construction stages which has improved build quality and supported the efficient resolution of design issues on site.
Level crossing removal Station Street, Carrum
Sector: Transport
Client: Level Crossing Removal Project
Design consultants: Rush Wright Associates, Cox
Year: 2020
The level crossing at Station Street was removed with trains now travelling along elevated rail and stopping at the new Carrum Station. A new direct connection from McLeod Road to Nepean Highway has opened underneath, creating safer connections for pedestrians and cyclists moving from neighbourhoods to the station and foreshore.
Communities are now better connected along and across the rail corridor to 22 km of continuous shared path networks, Patterson River, and the new Carrum foreshore park. The project received the Australian Institute of Architects 2021 Joseph Reed Award for Urban Design.
OVGA contribution
The OVGA advocated to LXRP that an elevated rail solution could make a positive contribution to the Carrum precinct and adjacent neighbourhoods through high quality design.
A dedicated OVGA Principal Advisor chaired the LXRP Urban Design Advisory Panel (UDAP) to champion and ide the design quality through all stages of planning and construction and achieve high quality integrated urban design outcomes. This included advice on:
- station architecture, platform arrangement and material pallets
- public realm and open space below the elevated rail
- bridge elements, retaining walls and pedestrian underpasses
- mitigating the visual impact to adjacent residents
- protection of existing vegetation and landscaping
- co-design with Traditional Owners at Karrum Karrum bridge
- alignment of shared paths through environmentally sensitive coastal vegetation.
Bendigo Hospital
Sector: Health
Client: Victorian Health and Human Services Building Authority (VHHSBA) and Bendigo Health
Design consultants: Bates Smart, Silver THomas Hanley, Occulus
Year: 2018
The Bendigo Hospital is the largest regional health infrastructure development in Victoria’s history. Built over 2 stages, the hospital has connected three separate sites into one unified precinct to support bringing the very best healthcare, technology and research to regional Victoria.
Stage one delivered the main hospital which included 372 inpatient unit beds, 80 mental health unit beds, 11 operating theatres and an integrated cancer centre. Stage two included Bendigo’s first helipad, a bridge link and multi-deck carpark for over 1,350 vehicles.
Widely recognised as setting a new benchmark in healthcare, the hospital has won numerous major awards across design, construction, sustainability, and health sectors.
OVGA contribution
The OVGA was involved in all stages of the design, from brief development, contract award, design development, through to on-site delivery. The office played a critical role in ensuring that design quality was maintained through all phases:
- Review of the brief to ensure that key design aspirations were integrated into the scope.
- Review of consortia bids with particular emphasis on design quality which helped improve Best and Final Offer outcomes for the State.
- Multiple gateway design reviews for each major element of the project throughout design development to ensure quality aspirations from the bid were maintained.
- Onsite independent review of construction quality.
The architects and landscape architects have stated how important the OVGA’s role was throughout the project in ensuring a quality design outcome was achieved. The project clearly showcases that quality outcomes can be achieve on time and on budget.
Saddle Lookout at the Twelve Apostles
Sector: Education
Client: Department of Education
Design consultants: Hayball
Year: 2018
Parks Victoria was looking at more than a replacement lookout at the famous Twelve Apostles. It wanted to provide a superior, safer and more accessible experience for visitors, a design that celebrated this Aboriginal cultural landscape on Kirrae Wurrung Country.
Denton Corker Marshall’s stunning, sculptural work will help keep footfall from the fragile coastal landscape while providing unforgettable vantage points and selfie spots – a boost for regional tourism at this popular local and international destination. Developed in collaboration with Eastern Maar Aboriginal Corporation, the dramatic design expresses the resilience of the Eastern Maar peoples.
OVGA contribution
At the project outset, OVGA introduced Parks Victoria to some of the world’s best coastal tourism projects to elevate the project vision. Showcasing the incredible architectural interventions along Norway’s Atlantic Coast helped the State to lift the aspiration embedded in the brief. Ongoing OVGA input included:
- recommendation for a design-led procurement process resulting in significant interest from great architectural practices
- assistance in selecting preferred designers
- VDRP review of the design at several critical milestones
The Government Architect engaged with Commonwealth Department of Environment to support a contemporary design located in a place of national environmental significance.
South Melbourne Primary School
Sector: Education
Client: Department of Education
Designers: Hayball
Year: 2018
Victoria’s first contemporary vertical primary school is an integrated development which maximises the use of a compact, inner urban site. It comprises a primary school for 525 students, an early learning centre, maternal and child health centre, multi-purpose community rooms, and indoor and outdoor multi-purpose sports courts.
The design advances the school model for densifying urban environments and how a school operates in its community. Vertical learning spaces facilitate contemporary pedagogy whilst maintaining essential elements typical to schools like active play spaces, natural light, and pickup/drop off areas. To maximise accessibility and connectivity the project features a fenceless ground-level which is experienced as a shared public park.
The vertical school represents a rich and exciting learning environment, setting the example for similar schools on constrained sites.
OVGA contribution
The OVGA helped guide the project through a variety of design stages to maximise the opportunities of a new model for schools on a constrained site.
To help lift both the ambition and understanding of all collaborating parties, the OVGA provided a range of internationally leading precedents.
The OVGA brokered a constructive and collaborative design discussion between the local council, architects and Department of Education and Training to explore synergies and foster integrated outcomes for the school and the community.
Site constraints including a nearby high-pressure gas line and light rail corridor were holistically addressed to ensure they did not compromise the ultimate built outcome.
Bendigo Law Courts
Sector: Justice
Client: Department of Justice and Community Safety
Designers: Wardle, Aspect Studios
Year: 2022
The new Bendigo Law Courts replace outdated heritage buildings that were no longer meeting the needs of the community. Set over 3 levels the new building features nine courtrooms, 2 hearing rooms, 2 mediation suites and remote witness facilities, making it one of the state’s largest regional court hubs.
The design successfully communicates civic values through the building’s striking design while responding to its sensitive heritage setting. The project demonstrates deep engagement with local indigenous Dja Dja Wurrung and utilises local artisans to enrich the material and aesthetic elements of the building.
OVGA contribution
The OVGA provided design review throughout the project’s development engaging stakeholders in the opportunities of the project to revision the civic centre of Bendigo. Recommendations that led to improvements include:
- Support for the sculptural architectural form resulting in a landmark civic building and an exemplary addition to Bendigo’s skyline
- Encouragement for the material expression and a building ‘in the round’ embracing the site’s corner location
- A second building entry to separate the Children’s Court from the main building entrance delivering a safer and more sensitive user experience
- Interrogation of scale and setback to support a respectful relationship with the adjacent heritage building.
Melbourne Olympic Park
Sector: Education
Client: Department of Education
Designers: NH, Snøhetta, Aspect Studios
Year: 2012-2022
The Melbourne and Olympic Park precinct is unique. There is no other place in the world with this quality of sporting and entertainment facilities grouped together within walking distance of the city. But to maintain global status, a commitment to ongoing revisioning is critical and this has been a more than ten- year engagement, across multiple projects, for the OVGA.
There have been new buildings, revisioning of existing buildings, pedestrian bridges and hidden precinct services solutions. Formed landscapes flow together, connecting space between arenas.
OVGA contribution
OVGA’s Design Quality Team continuously undertook review at critical stages of each project in the rollout of the masterplan vision. Over 10 years, on ten projects, with 4 design teams, OVGA significantly impacted:
- holding onto the vision to solve wayfinding challenges using universal design ambitions embedded into the public realm providing invisible, connected access from Richmond to Flinders Street Station
- reducing the impact of undercroft car access from Olympic Boulevard, which was subsequently set back with trees to the median, significantly improving street presence
- chairing the design-led competition for Tanderrum Bridge with a vision for a poetic landscape-focused intervention connecting Birrarung Mar with the sports precinct
- supporting the change in arrival by elevating arrival by public transport/foot into the heart of the precinct.
Port of Sale
Sector: Public/Civic
Client: Wellington Shire Council
Designers: FJMT
Year: 2018
The Port of Sale project offered an opportunity for Wellington Shire Council to transform a council-owned commercial building into a cultural hub comprising an art gallery, state-of-the-art public library and new Council Chambers.
By carefully undertaking a heritage transformation of the significant late modernist building, a new sense of openess and light were introduced into the centre of the building to enhance shared multifuntional spaces. The new hub revitalised links to the local port, providing the regional centre with a new cultural and community heart.
OVGA contribution
Through targeted and strategic advice, the OVGA enabled and supported Council to be a smart client, broadening its understanding of the long-term value of good design. The OVGA’s expert advice assisted with:
- reviewing pre-concept plan to inform a revised brief with a stronger emphasis on design-based requirements
- assessment and evaluation of proposals, resulting in the selection and contracting of an award-winning architectural practice with the capability to turn the project into a regionally significant cultural hub
- supporting council to obtain additional funding for the site’s landscape, which significantly improved the hub’s amenity.
The OVGA also encouraged council to use the cultural hub as a catalyst for rethinking the wider area which has been addressed in the Port of Sale master plan.
Puffing Billy Lakeside Discovery Centre
Sector: Public/Civic
Client: Puffing Billy Railway
Design consultants: Terroir, Tract
Year: 2021
The Discovery Centre is a unique attraction centrally located on the Puffing Billy Railway adjacent to Emerald Park Lake, bringing together rail enthusiasts and local park goers.
It offers a new spatial experience through a unique geometry that is distinct from the old train stations. It spatially expresses the overarching organisational logic which brings together visitors and the train platform.
OVGA contribution
The OVGA provided advice on the competition brief, procurement process and evaluation.
The project was reviewed by the VDRP at key project milestones including masterplanning and concept design stages. The independent and expert advice assisted with:
- establishing a design competition as part of the procurement process to better support the project’s ambition and quality
- navigating complex State and local Government processes
- stakeholder engagement including obtaining support and funding
- strengthening the connection between the building and the landscape to enhance the visitor experience
- sustaining the competition winning concept through to a successful built outcome.
Queenscliffe Hub
Sector: Public/Civic
Client: Borough of Queenscliffe
Designers: KTA Architects
Year: 2022
The Queenscliffe Hub co-locates the Museum, Library and Visitor Centre in a single facility with shared resources. As a key piece of civic infrastructure it provides a focus for the local community as well as a distinctive attraction for visitors.
The design successfully integrates the site’s heritage listed library building with the new building and public space along Hesse Street to extend the museum experience into the public realm.
The Borough of Queenscliffe acknowledge the OVGA’s involvement led to the procurement of an expert design team capable of delivering a unique and high-quality contemporary building sensitive to its heritage setting.
OVGA contribution
The OVGA provided significant input into the functional brief and Request for Tender. The VDRP reviewed the project at several key stages throughout its development. Recommendations that led to improvements included:
- optimising use of the site, internal amenity and connection between the front and rear of the site through reorganisation of the entry
- resolving issues around existing vegetation that enabled meaningful public space of the building forecourt that can be used as an event space for the wider township
- supporting indigenous engagement as a key process of reconciliation of the colonial and indigenous perspectives and histories resulting in a richer design
- support for the materials and details that contribute to the architectural expression including the folded glass facade and engaging concrete façade peepholes.
Updated

