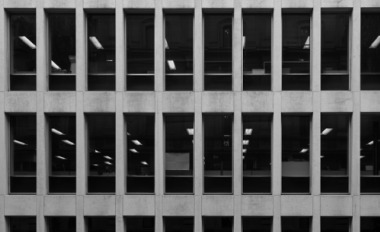You can download The Case for Good Design - justice here or find the full text below.
We cannot afford not to invest in good design. Good design is not just about the aesthetic improvement of our environment, it is as much about improved quality of life, equality of opportunity and economic growth.
Executive summary
Our everyday lives are touched by the places that surround us. The qualities of these places – our buildings, streets and parks – informs our interactions, understandings, wellbeing and memories. A review of research exploring healthcare, education, workplaces, housing, justice, urban design and transport projects demonstrates that good design enables people, places and the environment to thrive.
A great building must begin with the unmeasurable, must go through measurable means when it is being designed and in the end must be unmeasurable.
What is good design?
‘What is good design? It’s a seemingly simple question that’s surprisingly difficult to answer. The more you think about it, the more complex the question becomes. Not only does “good design” mean different things to different people, it also changes at different times and in different contexts.’1
Good design comes in many forms and is defined by much more than how something looks. It refines the purpose and aspiration of a project, improves how it works, creates additional benefits and elevates how people feel and behave in the final outcome. Good design creates inspiring places and greater, lasting financial value. And of course, good design also looks and feels good.
Measuring the impact of design
There is extensive academic and scientific research that explores the benefits of well-designed places, and the effect of poor design on our lives. This research demonstrates that good design has far-reaching benefits, such as supporting health and wellbeing, improving environmental quality and improving productivity. As links between design and neuroscience, health and human behaviour continue to emerge, it is important that this evidence-base informs decision making about the shape, nature and function of our cities, buildings and landscapes.
Making the case
It has been demonstrated that ‘Good design does not cost more when measured across the lifetime of the building or place.’2 Investments in the design of our built environment have a lasting legacy on their place and the people who visit. Yet design is often considered a superficial afterthought.
Good design may cost more in the short term, but this investment is generally paid off over the lifetime of the building or place. Construction costs are typically 2–3 per cent of the whole-life costs, while operating costs are estimated to be 85 per cent. In comparison, design costs are small, between 0.3–0.5 per cent, yet they can significantly affect the function of a project across its lifespan, and the operating costs associated with this.3
The research demonstrates a host of benefits of good design, including:
- Well-designed hospitals help patients heal faster, support staff performance, recruitment and retention, and reduce operating costs.
- Well-designed schools improve student performance, and support staff performance, recruitment and retention.
- Well-designed police stations, courts and prisons help foster fairness and reduce recidivism in our justice system.
- Well-designed workplaces support productivity.
- Well-designed housing creates a greater sense of community and reduces ongoing costs.
- Well-designed urban spaces improve wellbeing and social connectedness.
- Well-designed transport systems boost productivity, reduce congestion and pollution.
This report is an overview of the research on the impact of the design of our surroundings. It is hoped that the findings generate conversations about the importance of embedding design quality in every stage of a project’s lifecycle and inform decision-making about our built environment. It may also encourage others to share the evidence they have uncovered and influence researchers to investigate gaps.
Supported by this evolving evidence, quality design is at the heart of a successful place – it is not an optional extra. Quality design ensures a positive legacy to become the heritage of the future.
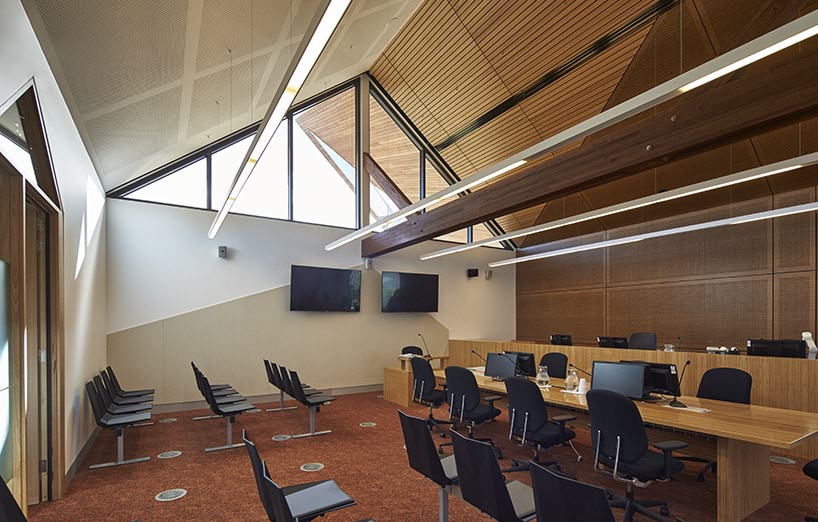
Justice
Design has an impact on those who use the justice system. The design of police stations, courts and prisons can contribute to the community’s sense of fairness and safety. The community’s experience of the justice system often starts with law enforcement, and often involves interactions at the police station. Integrating an open, transparent, and inclusive approach to police station design helps elevate the perception of the facility by the community and as a workplace.91 Research suggests that if this is achieved, then police stations can be welcoming and reassuring to the community.92
Measuring good design
There has been limited research on the impact of the design of police stations, courts and prisons.93 However, research from other institutional settings, such as healthcare and schools, is instructive to the design of justice facilities. Available research highlights that the design elements in courtroom design, such as ceiling heights, effective use of colour, artwork, adequate spaces, comfortable temperatures, visual access to trees and natural light, can have a calming effect to help reduce anxiety of jurors.94 Over the past decade, research has emerged investigating the impact of the design of the prison environment, highlighting that good design is crucial to prison operations, and works in conjunction with administration, staffing and other activities.95
Creating the business case
There is evidence that prisoners in better-designed environments cause less harm and are less likely to reoffend when released back into the community.96 In Norway, well-designed prisons have been found to cost less to operate and contribute to reduced reoffending rates. Countries that follow this model experience similar results.97 Reduced reoffending rates is a better outcome for society, economically and ethically.
2 x more likely to be convicted when defendants sit in a glass-fronted dock, compared with sitting at the bar table.98
Benefits of good design
There is strong evidence that good design of justice facilities offers many benefits, including:
- improved rehabilitation
- reduced recidivism
- improved behaviour of prisoners
- reduced vandalism and bullying
- improved sense of safety
- improved build quality reduces operational costs, improves efficiency and saves money
- improved landscape quality creates a restorative environment to improve prisoner experience
- improved staff morale and reduced absenteeism
- supporting improved integrity in the justice process
Impact of design
The design of the courtroom can influence the jury’s perceptions of a defendant. An Australian study found that defendants were twice as likely to be convicted when sitting in a glass-fronted dock compared with the same person sitting at the bar table. In this study, the traditional prisoner ‘dock’ models present the defendant in a way jury members see as more likely to be guilty, whereas if the defendant sits at a bench, there is less prejudice.99 This study highlights the way in which design can support impartiality and fairness.
Better-designed courts
Court design traditionally focused on the separation between judges and all others in the courtroom. Design and internal amenity were often secondary to technical and functional issues. Jury members spend extensive periods of time in deliberation rooms, and if these rooms do not have good amenity, such as access to natural light, members of the jury feel frustrated and find it harder to undertake their emotionally draining work. The Australian Institute of Criminology surveyed 1,676 jurors, finding that facilities at courtrooms do not always provide a supportive working environment for listening, waiting and deliberation. The survey found that the design of the courtroom environment, amenities and facilities, contribute to jurors’ level of comfort and satisfaction with the experience of the jury service.100 In the survey, only 42 per cent were satisfied with the quality of spaces for them to work while waiting, 51 per cent found the jury assembly room comfortable, and only 54 per cent were satisfied with the level of natural light.101 The report highlighted that jurors are often accommodated in cramped rooms that lack space, privacy and the ability to control temperature, airflow or lighting.102
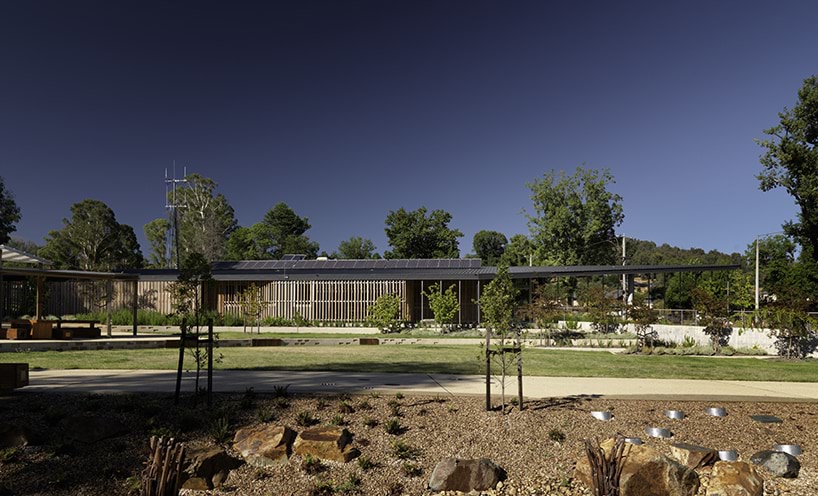
Better-designed prisons
The design of prisons has been influenced by competing theories of punishment and rehabilitation. The idea of imprisonment as the primary sentencing tool for criminal activity developed in the late 18th century. Prior to this, imprisonment was a holding bay for other forms of punishment, particularly capital punishment. The idea of the prison as a place of reform and betterment, akin to a school or a place of healing in some ways like a hospital, has varied over time. Contemporary thought today sits between prison as place of rehabilitation, and a place of oppressive ‘warehousing’, where prisoners wait out their terms. Given the nature of imprisonment drastically reduces the size of someone’s environment, the design of a prison has a disproportionally larger influence on an occupant’s wellbeing and mental health.
Rehabilitation
Some of the key factors for successful prisons are related to management – minimising overcrowding and creating a healthy culture. But all of this is facilitated by the nature and quality of the prison environment. The use of more humane and better-designed prisons is not, however, universal. Many new prisons in England that use 19th century typologies in both form and layout have seen recent riots.103 An emphasis on reducing yearly costs in a highly privatised delivery model has saved money in one regard, but can result in greater flow-on costs arising from disturbances or recidivism.
Outlook and light
Like other building types, prisons perform better when staff and prisoners get access to natural light and views. Getting good outlook and light into interior spaces, including cells, visiting rooms, corridors, eating areas and staff areas needs to be embedded in the layout and design at the start of the process.
It is not just about layout, but also details such as how windows are treated. For example, thanks to the strength of modern safety glass, Halden Prison in Norway features no bars on windows, and prisoners have a clear view of surrounding greenery.
Privacy
Research clearly shows that prisoners are less aggressive when they have their own cell,105 giving them an important sense of privacy. Prisoners who share cells have been shown to have more strained relationships with officers compared with those in single rooms.106 A lower level of privacy is linked to a greater demand for health services by prisoners.107
Ceiling heights
Lower ceiling heights in prisons can increase levels of stress and the sense of incarceration and confinement.108 This makes sense – none of us feels good in continuously low spaces. Despite this, many prisons feature low ceilings, often in corridors and key social spaces. It has been shown more broadly that low ceilings affect people significantly, increasing a sense of confinement,109 and this sensibility to increase ceiling heights should affect all building types, especially ones in which emotions may run high.
Noise
Unwanted noise is associated with an increased likelihood of antisocial or violent behaviour by prisoners.110 Acoustic privacy can be most readily achieved using single-occupant cells. In addition, the cells themselves can feature better acoustic separation from each other and common areas outside. Large atrium-type circulation spaces offer visual connection and good ceiling heights, but when (as is common) they are finished in hard, sound-reflective materials, these spaces are disturbingly noisy. Using acoustically absorbent materials and more undulating spaces can alleviate this.
Air quality, smell and temperature
The quality of indoor air is important in any building type, and particularly in prisons, which are often sealed environments with few, if any, openable windows. The rate of air change is limited, and this can lead to increased smells, and evidence shows that poor odour increases aggression.111 While mechanical-services design can lead to consistent air quality and temperature, people tend to prefer variation, which improves wellbeing and comfort.112 Poor air quality can lead to a variety of illnesses, and this has been established for other building types.113 Many of these issues can be addressed with the use of restricted openable windows. Use of external air to moderate temperature can also reduce overall energy costs.
Access to nature
The ability for prisoners to engage with nature is often restricted due to the design of the prison within the landscape. However, there is evidence that a visual and physical connection to nature can reduce anxiety, stress and aggression for a variety of building types, including prisons.114
This connection is twofold – both getting outside into planted areas and seeing the wider landscape (through the use of transparent fencing) but also being able to see nature from the inside out.
Movement and repetition
Being able to move around without encountering closed spaces is important in prisons and increases safety, helping prevent conditions for violence.115 It is important to avoid dead ends, and to connect spaces with each other and allow movement between them, to the extent possible. Much prison design repeats prison cell modules, but allowing this repetition to vary, both in terms of layout and façade treatments, can create a better environment for prison users and the wider community.
Materials, finishes and colour
Prisons are associated with the use of institutional colours and materials that increase a sense of monotony, boredom and incarceration. A range of natural materials, textures colours can be positive,116 and when they are appropriately applied, they can bring a sense of place, functionality and calm to any environment. The properties of materials such as colour, texture, and smell can contribute to warmth and wellbeing within the prison environment. Well-chosen materials can also minimise maintenance and associated on-going costs.
Layout
The 19th century prison model which featured repetitive, linear, multilevel blocks often arranged in a pin-wheel form, is still used today, even though it generates poor experiences for those within. Research from the UK has shown that blocks of cells organised in a 90-degree formation radically increases the quality of outlook from cells, and the quality of outdoor spaces between the cell blocks.117
The design of the individual cell is a critical task in a prison, as small design elements are repeated on a large scale. Where blocks are arranged in pin-wheel formation, angled individual windows can help increase access to light and views. Careful consideration of the few items in a cell – the bed, desk, toilet and shelf can make a substantial difference.118
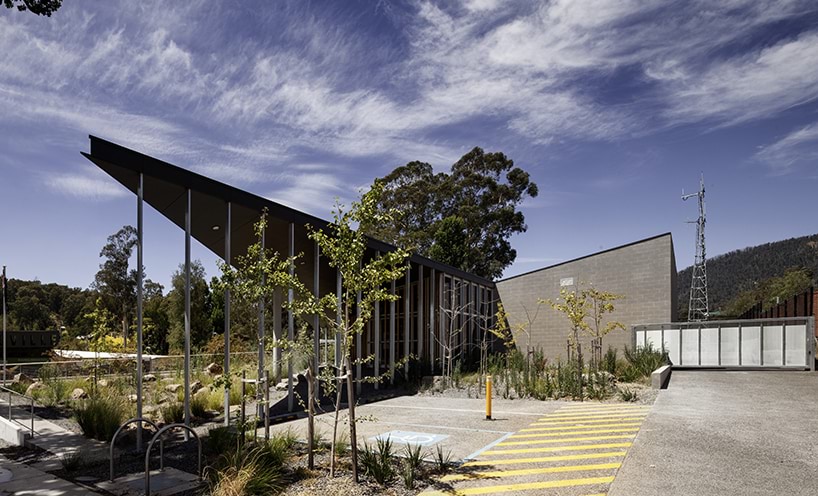
Visibility and safety
In prisons, low-visibility spaces are often those where violence occurs, and so a competing need arises for good visibility throughout but also with spatial variation and interest. Good design can resolve these needs together, for example through subtle variations in form that still allow for good visibility, as well as better materials choices to create variation in colour and texture, which also allow for better acoustic absorption.
Better design supports restorative outcomes and a fairer justice system
The evidence relating to the design of prisons and the justice system more broadly supports the assertion that better design results in less crime within the system, and less crime through re-offending after people have served prison sentences. Better design in court buildings can make the justice system fairer and take less of a toll on all involved, and well-designed police stations can become true community buildings and productive workplaces for those who work there.
Well-designed justice buildings can help make a better, fairer and more ethical justice system. Learning from local and international precedents and by using key design principles – can lead to justice buildings that benefit everyone in the community.
Halden Prison, Norway
Architect: HLM Arkitektur As and Erik Mфller Arkitekter
Landscape Architect: Asplan Viak As
Interior Architect: Beate Ellingsen As
Year: 2010
Cost: $252 million
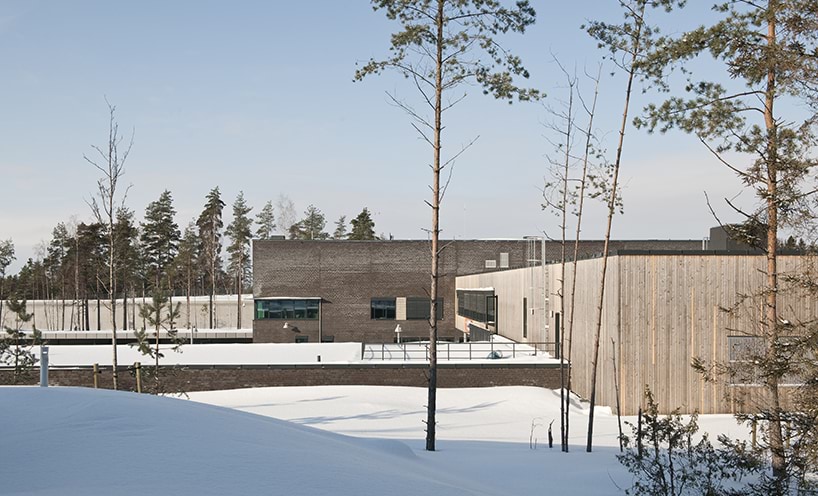
With a reputation as the ‘world’s most humane maximum-security prison’,119 Halden Prison in Norway is designed to support the rehabilitation of its 250 prisoners. Spaces for learning, work and leisure are designed to reflect the real world as much as possible to assist prisoners to reintegrate into the community when released. Norway’s rehabilitative and humanistic corrective system contributes to the low rate of recidivism, with 20 per cent of released prisoners arrested for re-offending, compared with 45 per cent in Australia.120 The architecture and landscape at Halden Prison contributes to a calming atmosphere, with clean, bright interior spaces, soothing colour palettes, soft materials and the use of nature as a social and rehabilitative factor. The effect of these design qualities on the behaviour and wellbeing of prisoners at Halden Prison is supported by appropriate funding, the quality of services and management, as well as the treatment by guards and staff.
Rehabilitative design
The buildings within the walls of the prison are designed to reflect a village. This is based on the idea that the transition from prison to freedom is easier if there are fewer differences between life inside and outside the prison. Located within a forested area, the buildings have their own identity and use materials inspired by the natural surroundings. The architecture steers away from symmetries and axial orders to avoid an institutional atmosphere, evoking a sense of security and comfort, similar to that of a community or school. The prison comprises three main units, with Unit A separated and restrictive for prisoners who require close psychiatric or medical supervision and Units B and C featuring more open-living cells. The prison features a large activities building that includes an indoor sports room, concert hall and a chapel, as well as a recording studio, a gym with rock climbing wall, library, computer and education training room, wood and metal working areas, and car maintenance areas for vocational training. The different buildings are separated to bring prisoners outside to strengthen their connection with the forested environment. This also reflects the movement between ‘home’, ‘school’ and ‘work’, to help normalise the day-to-day experience for prisoners.
Connecting with nature
The landscape is an important element, as it is believed that nature plays a key role in supporting the rehabilitation of prisoners. The prison is located in a forested area, providing prisoners with access to woodland jogging trails and a soccer field. Nature enables prisoners to follow seasonal changes, which helps them to clarify the passage of time. Many of the existing trees were retained to provide outdoor shading. An area of untouched vegetation has been left in the centre of the grounds for recreational uses. An orchard and kitchen garden next to the kitchen is tended by prisoners. Trees screen the 6-metre-high wall surrounding the prison, obscuring its visibility to prevent the prison from looking hostile. The landscape emphasises the natural features of the terrain, with ridges retained.
Light, views to nature and comfort
Located in a forested area, the design of the buildings embraces the outdoor environment, providing access to natural light and views to the landscaped gardens from the inside. Long, vertical windows allow more sunlight into interior spaces. Eliminating bars from windows enables unobstructed views to the surrounding landscape. Prisoners can control the internal environment with acoustics and temperature, providing a sense of personal freedom to control their space to enable comfort.
Materials
The buildings are designed as an extension of the surrounding woodlands, by using ‘soft’ materials such as bricks and larch wood, rather than ‘hard’ materials like concrete. These materials also change in response to the weather and light conditions to give prisoners a sense of time passing. With a humanistic approach to rehabilitation, the prison does not have conventional security devices, such as barbed tape, electric fences or towers. The prison uses safety glass to provide transparency and protection, rather than materials that evoke forcefulness and violence.
Interior spaces
Interior spaces have soothing colour palettes, high-quality durable and low-maintenance furniture and fittings and ample light. This is intended to avoid the prison feeling too institutionalised, which could provoke negative behaviour by prisoners. Cells are 10 square metres in size and have a stainless-steel countertop, wraparound sofa, flat-screen television, mini fridge, toilet and shower, which reflect a domestic setting rather than an institutional setting. Unbarred windows allow more light in. Hallways are decorated with large photographs, and the yard walls and toilet doors are painted by a Norwegian graffiti artist in an effort to normalise the prison.
The rooms for guards are deliberately cramped, to encourage them to spend time in common areas to interact with prisoners instead. The isolation room has not been used since the prison opened, reflecting the general wellbeing of prisoners and low rates of violent behaviour.
References
1 Rawsthorn A 2009, ‘Defining good or bad design’, The New York Times, 31 January, https://dealbook.nytimes.com/2009/01/31/defining-good-or-bad-design/
2 Commission for Architecture and the Built Environment 2002, The value of good design, CABE, London.
3 National Audit Office 2004, Getting value for money from construction projects through design.
91 Kwan-Lamar Blount-Hill 2017, ‘Psychology of space: enhancing legitimacy through open, transparent, and inclusive facilities for police and the public’, Police Chief Magazine.
92 Millie A 2012, ‘Police stations, architecture and public reassurance’, British Journal of Criminology, vol. 52, no. 6.
93 Missingham G et al. 2002, Architectural psychology and courts buildings, State Government of Western Australia, Perth.
94 Ibid.
95 Fairweather L 2000, ‘Psychological effects of the prison environment’, in Fairweather L and McConville S, Prison architecture: policy, design and experience, Architectural Press, New York.
96 James E 2013, ‘Bastoy: the Norwegian prison that works’, The Guardian, 4 September, https://www.theguardian.com/society/2013/sep/04/bastoy-norwegian-prison…
97 Armstrong S 2014, ‘Scotland’s newest prison is another nod to Scandinavia’, The Conversation, 10 March.
98 McKimmie BM, Hays JM and Tait D 2016, ‘Just spaces: does courtroom design affect how the defendant is perceived?’ Psychiatry, Psychology and Law, vol. 23, no. 6, pp. 885–92.
99 Ibid.
100 Australian Institute of Criminology 2007, Practices, policies and procedures that influence juror satisfaction in Australia: report to the Criminology Research Council July 2007 (funded by CRC Grant C01/06-07), Research and Public Policy Series, no. 87.
101 Ibid.
102 Ibid.
103 Jewkes and Moran 2014, ‘Bad design breeds violence in sterile megaprisons’, The Conversation, 31 January.
105 Matter Architecture 2017, ‘Wellbeing in prison design: a guide’, http://www.matterarchitecture.uk/wp-content/uploads/2018/01/421-op-02_M…
106 Ibid.
107 Ibid.
108 Ibid.
109 Ibid.
110 Fairweather L 2000, op. cit. p. 42.
111 Ibid.
112 Matter Architecture 2017, op. cit.
113 Ibid.
114 Nadkarni N, Hasback PH, Thys T, Gaines Crockett E and Schnacker L 2017, ‘Impacts of nature imagery on people in severely nature-deprived environments’, The Ecological Society of America: Frontiers in Ecology, vol. 15, no. 7, p. 395.
115 Matter Architecture 2017, op. cit.
116 Ibid.
117 Ibid.
118 Ibid.
119 Benko J 2015, ‘The radical humaneness of Norway’s Halden Prison’, The New York Times, 26 March, https://www.nytimes.com/2015/03/29/magazine/the-radical-humaneness-of-n…
120 Sentencing Advisory Council 2018, ‘Released prisoners returning to prison’, https://www.sentencingcouncil.vic.gov.au/statistics/sentencing-statisti…
Updated
