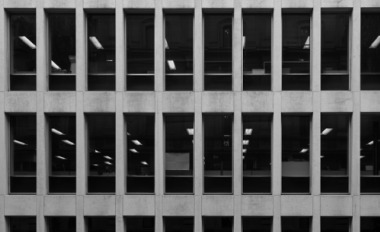You can download The Case for Good Design - Workplace here or find the full text below.
We cannot afford not to invest in good design. Good design is not just about the aesthetic improvement of our environment, it is as much about improved quality of life, equality of opportunity and economic growth.
Executive summary
Our everyday lives are touched by the places that surround us. The qualities of these places – our buildings, streets and parks – informs our interactions, understandings, wellbeing and memories. A review of research exploring healthcare, education, workplaces, housing, justice, urban design and transport projects demonstrates that good design enables people, places and the environment to thrive.
A great building must begin with the unmeasurable, must go through measurable means when it is being designed and in the end must be unmeasurable.
What is good design?
‘What is good design? It’s a seemingly simple question that’s surprisingly difficult to answer. The more you think about it, the more complex the question becomes. Not only does “good design” mean different things to different people, it also changes at different times and in different contexts.’1
Good design comes in many forms and is defined by much more than how something looks. It refines the purpose and aspiration of a project, improves how it works, creates additional benefits and elevates how people feel and behave in the final outcome. Good design creates inspiring places and greater, lasting financial value. And of course, good design also looks and feels good.
Measuring the impact of design
There is extensive academic and scientific research that explores the benefits of well-designed places, and the effect of poor design on our lives. This research demonstrates that good design has far-reaching benefits, such as supporting health and wellbeing, improving environmental quality and improving productivity. As links between design and neuroscience, health and human behaviour continue to emerge, it is important that this evidence-base informs decision making about the shape, nature and function of our cities, buildings and landscapes.
Making the case
It has been demonstrated that ‘Good design does not cost more when measured across the lifetime of the building or place.’2 Investments in the design of our built environment have a lasting legacy on their place and the people who visit. Yet design is often considered a superficial afterthought.
Good design may cost more in the short term, but this investment is generally paid off over the lifetime of the building or place. Construction costs are typically 2–3 per cent of the whole-life costs, while operating costs are estimated to be 85 per cent. In comparison, design costs are small, between 0.3–0.5 per cent, yet they can significantly affect the function of a project across its lifespan, and the operating costs associated with this.3
The research demonstrates a host of benefits of good design, including:
- Well-designed hospitals help patients heal faster, support staff performance, recruitment and retention, and reduce operating costs.
- Well-designed schools improve student performance, and support staff performance, recruitment and retention.
- Well-designed police stations, courts and prisons help foster fairness and reduce recidivism in our justice system.
- Well-designed workplaces support productivity.
- Well-designed housing creates a greater sense of community and reduces ongoing costs.
- Well-designed urban spaces improve wellbeing and social connectedness.
- Well-designed transport systems boost productivity, reduce congestion and pollution.
This report is an overview of the research on the impact of the design of our surroundings. It is hoped that the findings generate conversations about the importance of embedding design quality in every stage of a project’s lifecycle and inform decision-making about our built environment. It may also encourage others to share the evidence they have uncovered and influence researchers to investigate gaps.
Supported by this evolving evidence, quality design is at the heart of a successful place – it is not an optional extra. Quality design ensures a positive legacy to become the heritage of the future.
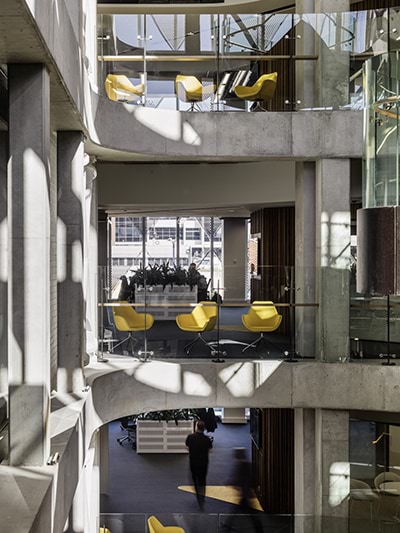
Workplaces
We spend an enormous amount of our time in workplaces. Evidence shows that good design can contribute to a more productive workplace for employers and a better experience for those of us who work in them. Good design brings different building and functional elements together to make a cohesive environment. It does not mean just doing one thing well, such as using quality materials or ergonomic furniture, but rather it is about getting everything right, from the fundamentals to the finishes.
The design of workplaces affects staff wellbeing, health and performance. Given that staff costs typically account for 90 per cent of business operating costs, improvements in staff productivity, including reducing absenteeism, retaining staff, as well as fostering staff creativity can contribute to significant financial savings.121
Research demonstrates that key elements of good design can improve workplaces in terms of staff performance, and those of a building more widely – in terms of energy use and financial return. Studies have investigated how a range of design attributes, including natural and artificial light levels, air quality, thermal comfort, layout, access to nature, views, colour, and noise, affect staff engagement, performance, productivity and satisfaction.122 Researchers have also investigated the effect of sustainable buildings on productivity and health.
Measuring good design
The impact of design can be measured using a range of business metrics including staff absenteeism, staff turnover, revenue, as well as complaints. Perceptions of workplaces can also provide a measure of the impact of good design, including attitudes to health, wellbeing, and productivity. The environmental conditions of workplaces such as temperature, air quality and light levels can be measured to assess the impact on health and wellbeing of staff.123
Creating the business case
Businesses want engaged staff who take fewer days off. Increased business performance is one of the key benefits of good design in workplaces – it increases staff productivity and reduces absenteeism, which is a major cost to business. Staff turnover can also be reduced through well-designed workplaces – there is an enormous cost in training and getting staff familiar with any organisation’s systems and ways of working. One study has shown that better-designed work environments reduce staff turnover from 25 per cent to 11 per cent.124
Good and sustainable design saves money. Research into green buildings demonstrates well-designed sustainable buildings have lower long-term operating costs.125 Research shows that better-designed sustainable offices have higher rental returns and asset values,126 as the market factors in the financial benefits of these improved performance buildings. Making better-designed workplaces works for all parties – workers, employers and building owners – who all see increases in either the quality of their experience while at work, or in greater financial return.
As with many building types, bad design comes at a cost. For workplaces, this can be a very direct financial cost, as staff wellbeing is directly linked with performance and attendance. Larger corporations, in particular, have led innovation in redefining the workplace, as their internal research has demonstrated the benefits of better designed spaces.
Staff turnover reduced from 25% to 11% through better designed workplaces.127
Benefits of good design
There is strong evidence that good design of workplace facilities offers many benefits, including:
- increased productivity
- attracting and retaining staff
- reduced absenteeism
- improved health
- improved sustainability
- reduced whole-of-life cost
- improved organisational outcomes
Impact of good design – key findings
Sustainability
Green buildings ‘outperform’ conventional buildings.
Much of the research and analysis on green buildings focuses on workplaces, particularly office buildings. Organisations have studied the benefits of green buildings, and found that good design reduces not only long-term energy use, but also all the costs a building generates over time. These studies make the strong argument that good design costs a tiny percentage of the eventual cost of a facility and its operations. An investment in good design now saves money in better staff productivity over the long term – and on-going staffing costs can be massive compared with one-off building costs.
Light
Increased light improves productivity 20%.128
Access to good levels of light increases performance. Higher illuminance levels are associated with an increase in productivity of up to 20 per cent.130 Studies show that daylight in the workplace is associated with a 15 per cent reduction in absenteeism.131 Good light cannot be easily retrofitted, so getting daylight into workspaces should be considered when a building is being designed.
Increased daylight reduces absenteeism by 15%.129
Acoustics
Good acoustics are critical in workplaces, particularly in open-plan environments. Good design strategies can mediate noise, along with the selection of suitable materials and furniture. Data suggests that some noise is useful, but too much can reduce performance.132 Ensuring the right level of noise in a workplace is a balancing act, and this is backed up by several studies. Too much noise can be distracting, while some ‘buzz’ can help a work environment.133 Noise can be generated by other workers, but also by mechanical systems such as ventilation, particularly in the highly and centrally serviced building types that are common for office buildings. One study showed that eliminating low-frequency noise from the ventilation system increased performance by 8 per cent.134 The use of absorbing surfaces in workplaces can help mute distracting sounds – but overdoing it can close people off too much from each other. Good design can help satisfy what appear to be opposing needs by balancing different elements.
Air quality
Good air quality can increase productivity by a remarkable 20 per cent.136 The problem is that the quality of air suffered greatly with the advent of building-wide heating and cooling systems in the mid-20th century, and this is still the default way of doing things. This actively prevents users from controlling, and ‘owning’ their direct environment. Newer, smarter systems have improved this situation, but often these are still technology-led solutions that workers have no control over, or involvement with. A new office workplace building with openable windows is a rarity, unfortunately – and despite its simplicity, this is actually hard to do well. The concept of personal control over environment is paramount, even if this is perceptual.137
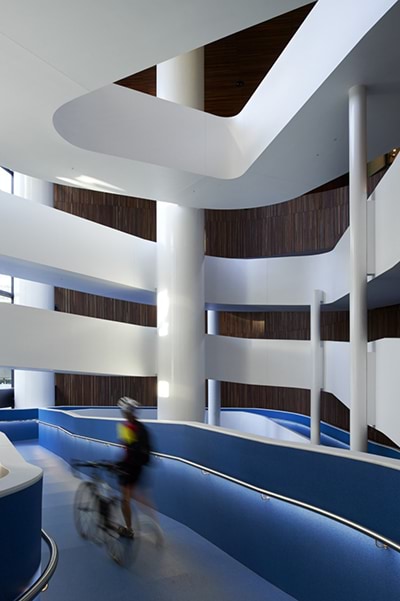
Good air quality increases productivity 20%.135
Interaction
Bringing people together needs to be done in a way that encourages interaction. It is suggested that 80 per cent of the most valuable interactions are informal, such as meeting in the hallway or kitchen.138
At a direct level, we also need to be relatively close to each other – if we are more than 50 metres away from co-workers, we tend to interact with them less,139 so proximity and ‘connectedness’ is a spatial idea as much as it is a digital one.
Design for physical activity
Providing secure bicycle parking and showers has a positive effect on workers’ decisions to cycle to work.141 The location and design of stairs and corridors can also encourage physical activity as well as social interaction.
Stairs are more likely to be used when visible from the building entrance.140
Furniture and layout
There is emerging evidence that layout can influence the extent of sedentary behaviour, which is a health risk. A study found that office workers who had greater visibility of their co-workers and connectivity with other parts of the building, including between floors, took more frequent breaks from sitting.142
South East Water
Architect: BVN
Landscape Architect: Taylor Cullity Lethlean
Year: 2015
Cost: $70 million
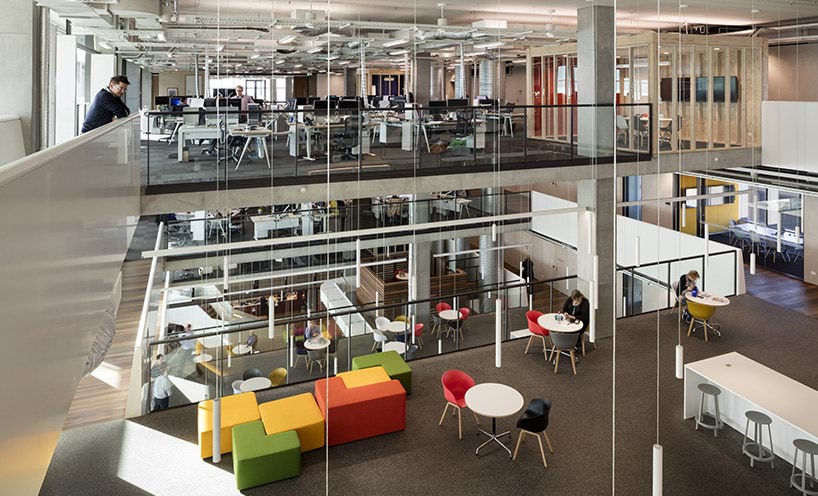
By bringing together 700 staff previously dispersed across three locations, South East Water’s purpose-built headquarters is anticipated to generate $20 million in operational savings to the organisation.143 The consolidation of the separate offices at Frankston helped to reduce floor space by 20 per cent. South East Water recognised the role of workplace location and experience as a targeted way to attract talent to the organisation.144 A generous verandah wraps along the ground level of the building with cafes and retail premises activating the Kananook Creek. A terraced landscape beside the waterway, with public seating, fig trees and grassed areas, contributes to the public realm, creating a revitalised place for people to walk and sit.
Sustainability
The building has revitalised a prime site in Frankston’s CBD, which was previously occupied by a council owned car park, alongside the Kananook Creek and a short walk from Frankston Station and the beach. The project included the rejuvenation of the foreshore along the Creek, with an improved public promenade, landscaping and activation. Surveys of staff before and after the move highlights the impact of the design, with 85 per cent of employees feeling the new building provides a connection between work and the outdoor environment, compared with 32 per cent in the old buildings.145
The project achieved 5 Star Green Star Office Design. Rainwater is captured, stored and used for flushing toilets and irrigating the site’s gardens. The main internal staircase, visible through windows on the western façade, connects the different floors, and shares views of the Bay with all staff, encouraging them to use the stairs. The configuration of the internal spaces enables potential flexibility to adapt to changing needs over time.
Light and views
Windows along the western side of the building provide views of Port Phillip Bay and bring natural light into the building. Small breakout spaces and meeting rooms are located adjacent to the windows, with those on the western side featuring timber panelling to help block the summer sun. A series of cascading atriums create a sense of openness and the ability to see others working in other parts of the building.
Interaction and collaboration
The integration of different aspects of the business into one location has enabled greater collaboration between teams.146 The building features open-plan offices, with a diversity of meeting rooms and generous kitchens, intended to encourage interaction and collaboration. The rooftop terrace features furniture and barbeques, which offer a space for staff events and relaxation.
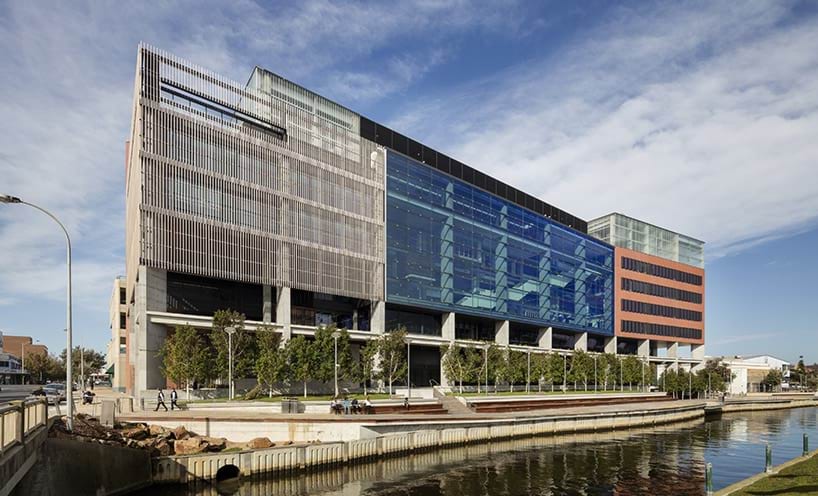
References
1 Rawsthorn A 2009, ‘Defining good or bad design’, The New York Times, 31 January, https://dealbook.nytimes.com/2009/01/31/defining-good-or-bad-design/
2 Commission for Architecture and the Built Environment 2002, The value of good design, CABE, London.
3 National Audit Office 2004, Getting value for money from construction projects through design.
121 World Green Building Council 2014, Health, wellbeing and productivity in offices: the next chapter for green building, World Green Building Council 2014, London.
122 Heart Foundation 2018, ‘Buildings’, Healthy active by design website, https://www.healthyactivebydesign.com.au/design-features/buildings
123 World Green Building Council 2014, op. cit.
124 Commission for Architecture and Built Environment and British Council for Offices 2005, The impact of office design on business performance, CABE, London.
125 ‘Green Building Council of Australia 2013, ‘Green Star Performance Business Case,’ https://www.gbca.org.au/uploads/149/33685/Green_Star_Performance_Busine…
126 Property Council of Australia 1999, The design dividend, PCA, Canberra; Eichholtz, Kok and Quigley 2013, ‘Sustainability and the dynamics of green building’, The Review of Economics and Statistics.
127 Commission for Architecture and Built Environment and British Council for Offices 2005, op. cit.
128 Oseland N 2001, ‘To what extent does workplace design and management affect productivity?’, www.officeproductivity.co.uk
129 Thayer B 1995, ‘Daylighting and Productivity at Lockheed’, Solar Today, vol. 9, pp.26-29.
130 Oseland, N. 2001. ‘To what extent does workplace design and management affect productivity?’ www.officeproductivity.co.uk
131 Thayer B 1995, ‘Daylighting and Productivity at Lockheed’, Solar Today, vol. 9, pp.26-29.
132 Commission for Architecture and Built Environment and British Council for Offices 2005, op. cit.
133 Ibid.
134 Ibid.
135 Ibid.
136 Ibid.
137 Leaman A and Bordass B 2000, ‘Productivity in buildings:The ‘killer’ variables,’ Building Research and Information.
138 Ward V and Holtham C 2000, ‘The role of private and public spaces in knowledge management,’ Presented at Knowledge Management: Concepts and Controversies Conference, 10-11 February, University of Warwick.
139 Commission for Architecture and Built Environment and British Council for Offices 2005, op. cit.
140 Nicoll G 2007, ‘Spatial measures associated with stair use’, Am J Health Promot, vol. 21, no. 4 (suppl), pp. 346–52.
141 Heart Foundation 2018, op. cit.
142 Ibid.
143 Archello nd, ‘South East Water,’ https://archello.com/project/south-east-water
144 Coster S 2017, ‘South East Water,’ Architecture Australia, vol. 106, no. 4, pp. 88-95.
145 Bleby M 2016, ‘Filling Frankston: South East Water pumps innovation outside Melbourne,’ Australian Financial Review, 23 August, https://www.afr.com/real-estate/commercial/development/filling-franksto…
146 Ibid.
Updated
